COMING SOON to ATKINSON (July 7th) - Spectacularly sited at the end of a cul-de-sac, surrounded by 25 acres of conservation land, this Queen Anne Victorian-style custom-built and single-owner home is perfect for those seeking privacy and a neighborhood setting. This 4+ Bedroom, 3 car garage, home offers 6,000+SF, three-stories and an abundance of space to suit your everyday, extended or blended living lifestyle needs. Accessory Dwelling Unit/In-law potential with a Bonus Room over the 3 car garage.
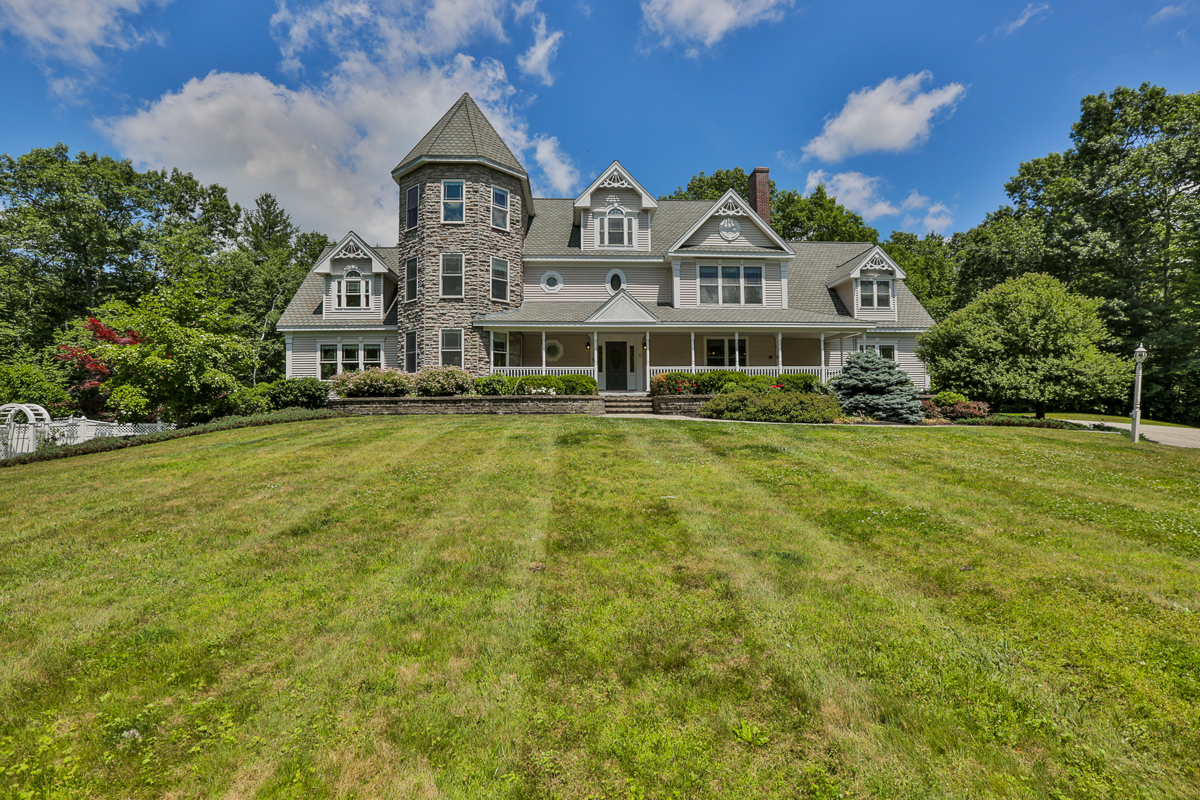
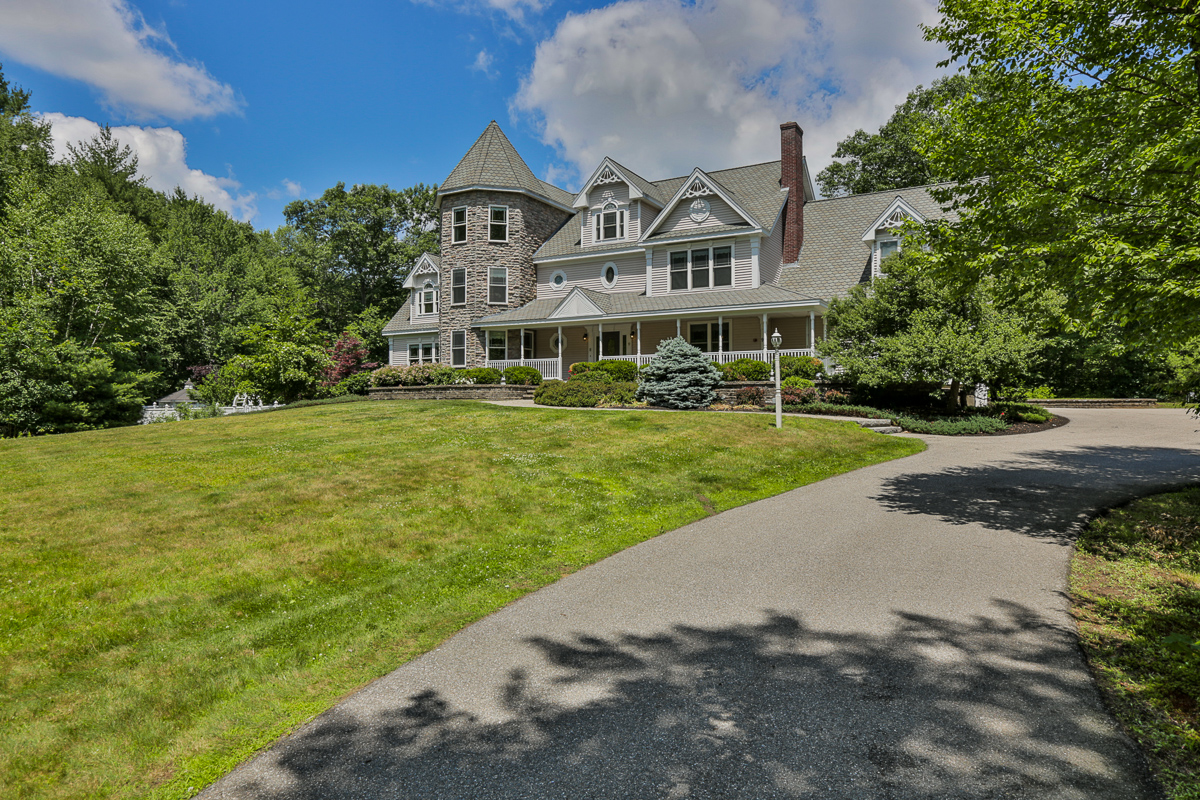
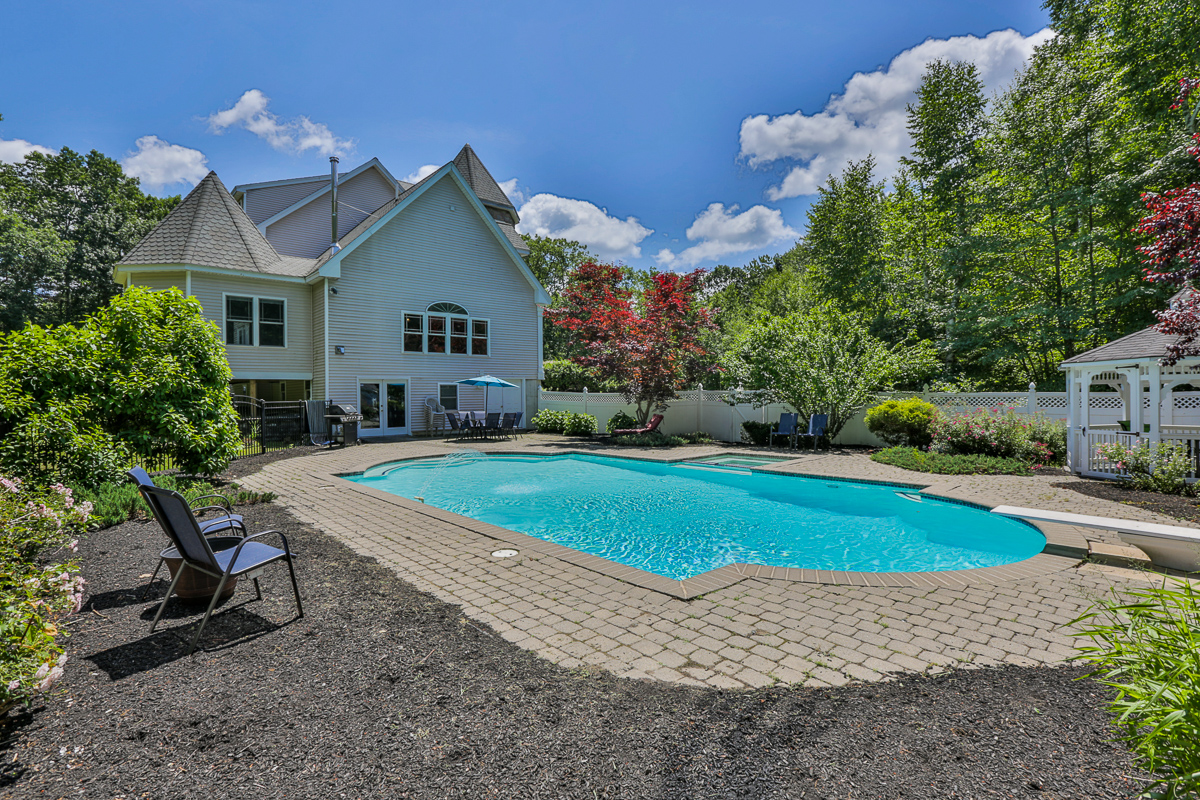
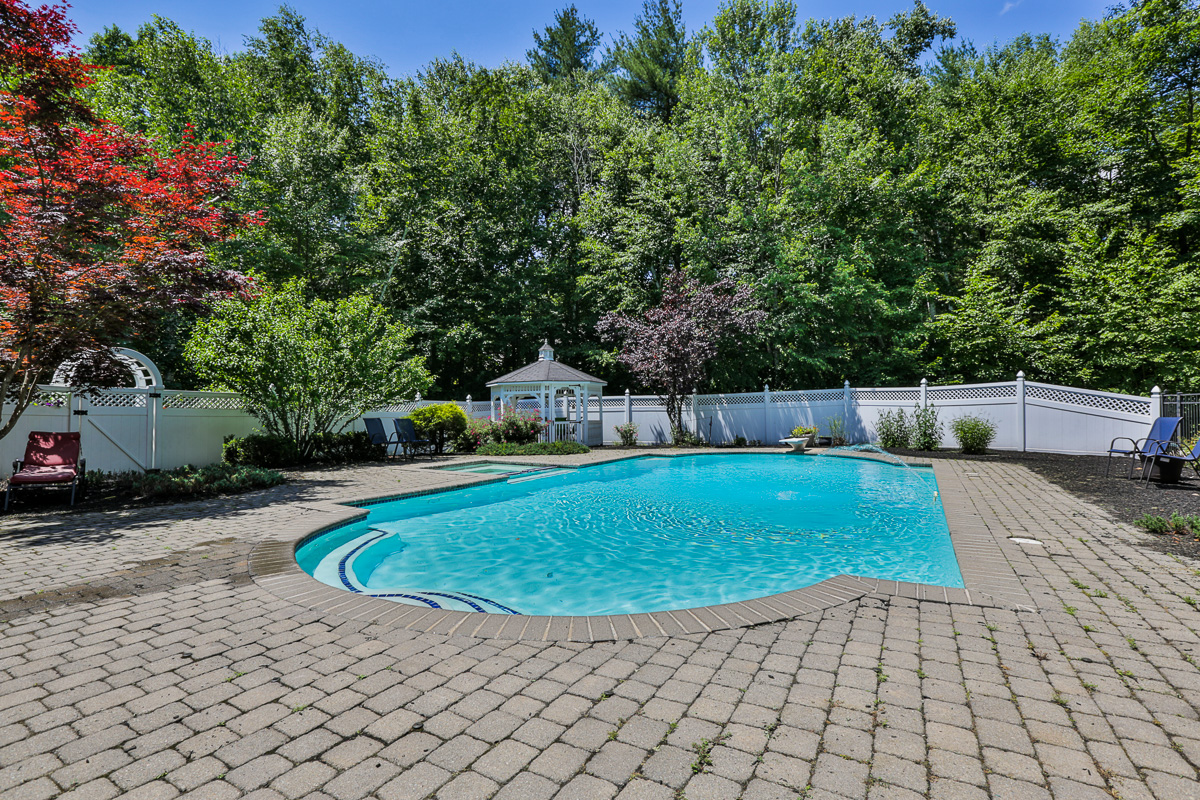
Highlights:
- 9 Haydn Drive, Atkinson
- 2001 Year built
- 6,346 above grade square feet living area
- 4 Bedrooms, w/ 2 additional Rooms on 3rd floor
- 3.5 Baths
- 3 Car garage w/ Bonus room above
- Vinyl siding
- Oil & Propane/FHA & Central Air
- Metered water, Hampstead Water & Irrigation
- Heated Gunite Pool with Patio area and Gazebo
- 1.719 acres
- Offered at $849,900
- View MLS information; Click Here to View Listings
FIRST FLOOR:
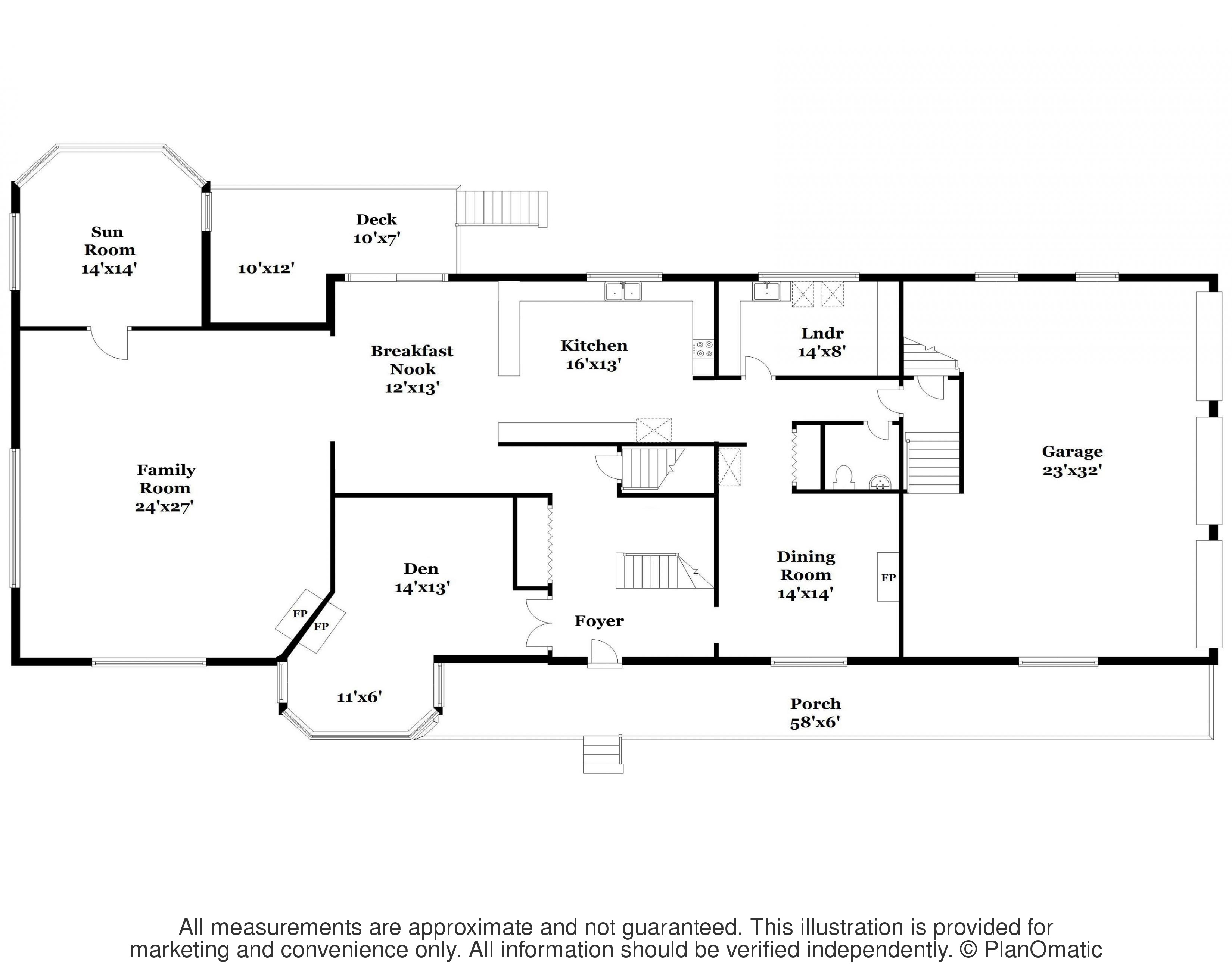
SECOND FLOOR:
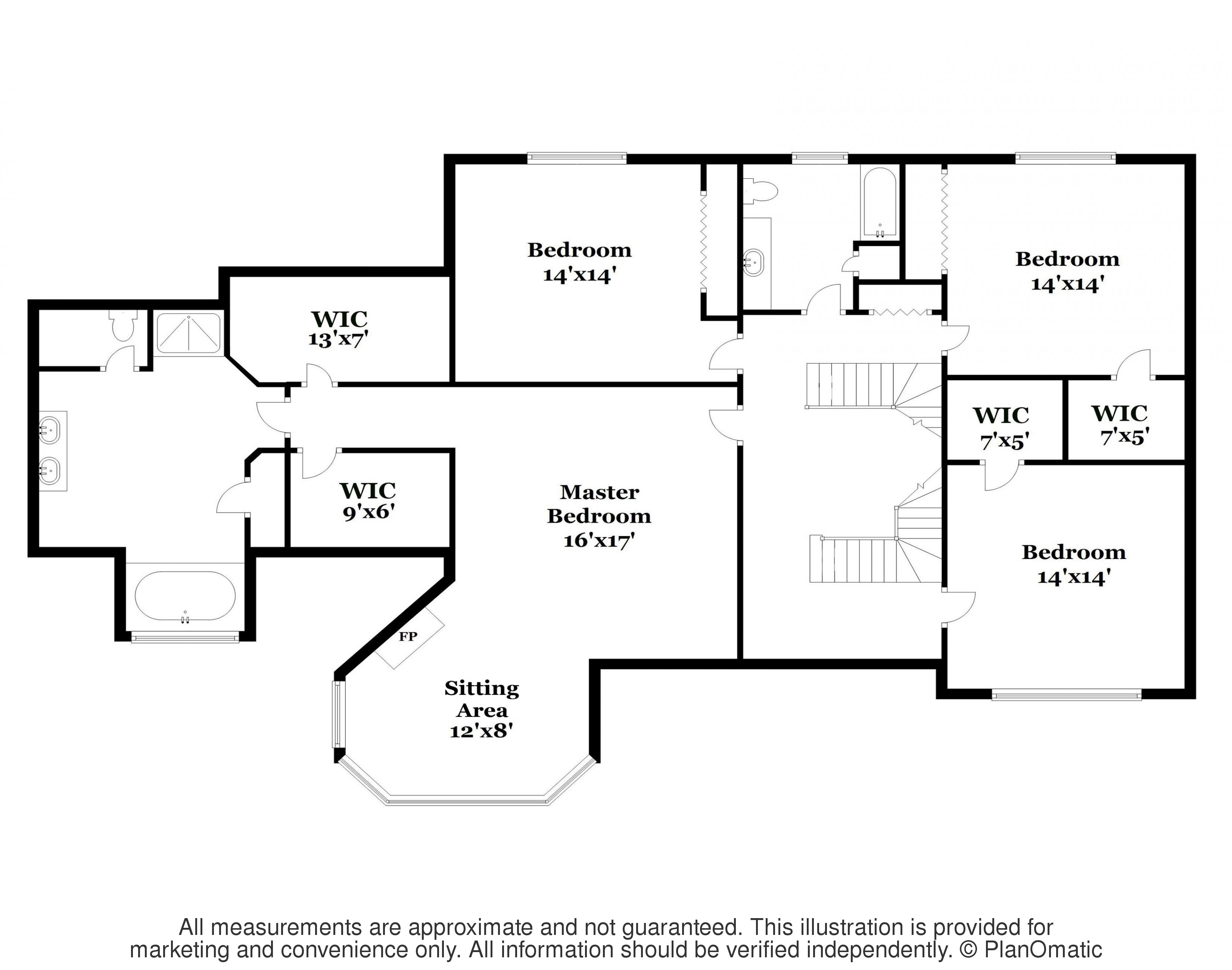
THIRD FLOOR:
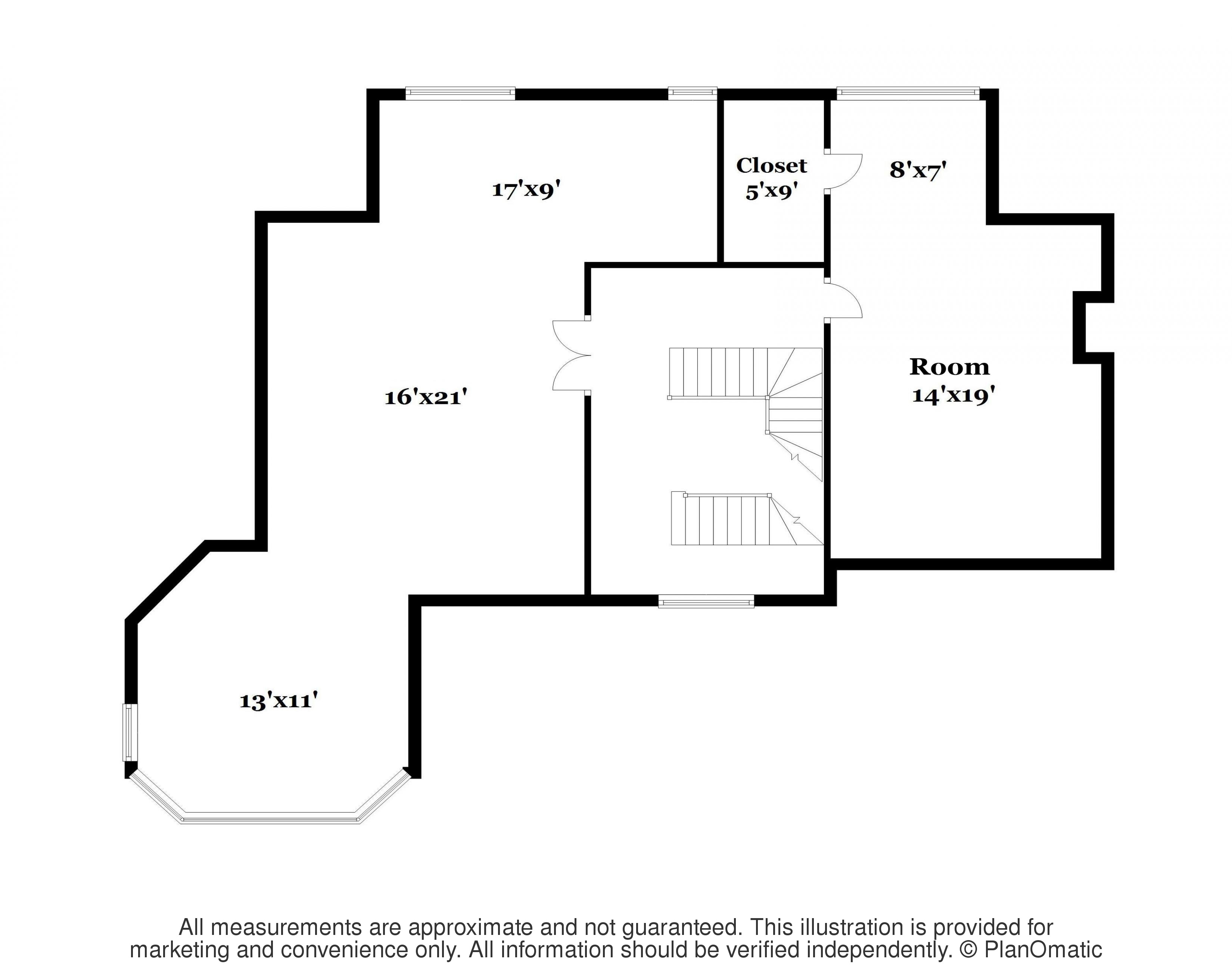
BONUS ROOM OVER GARAGE:
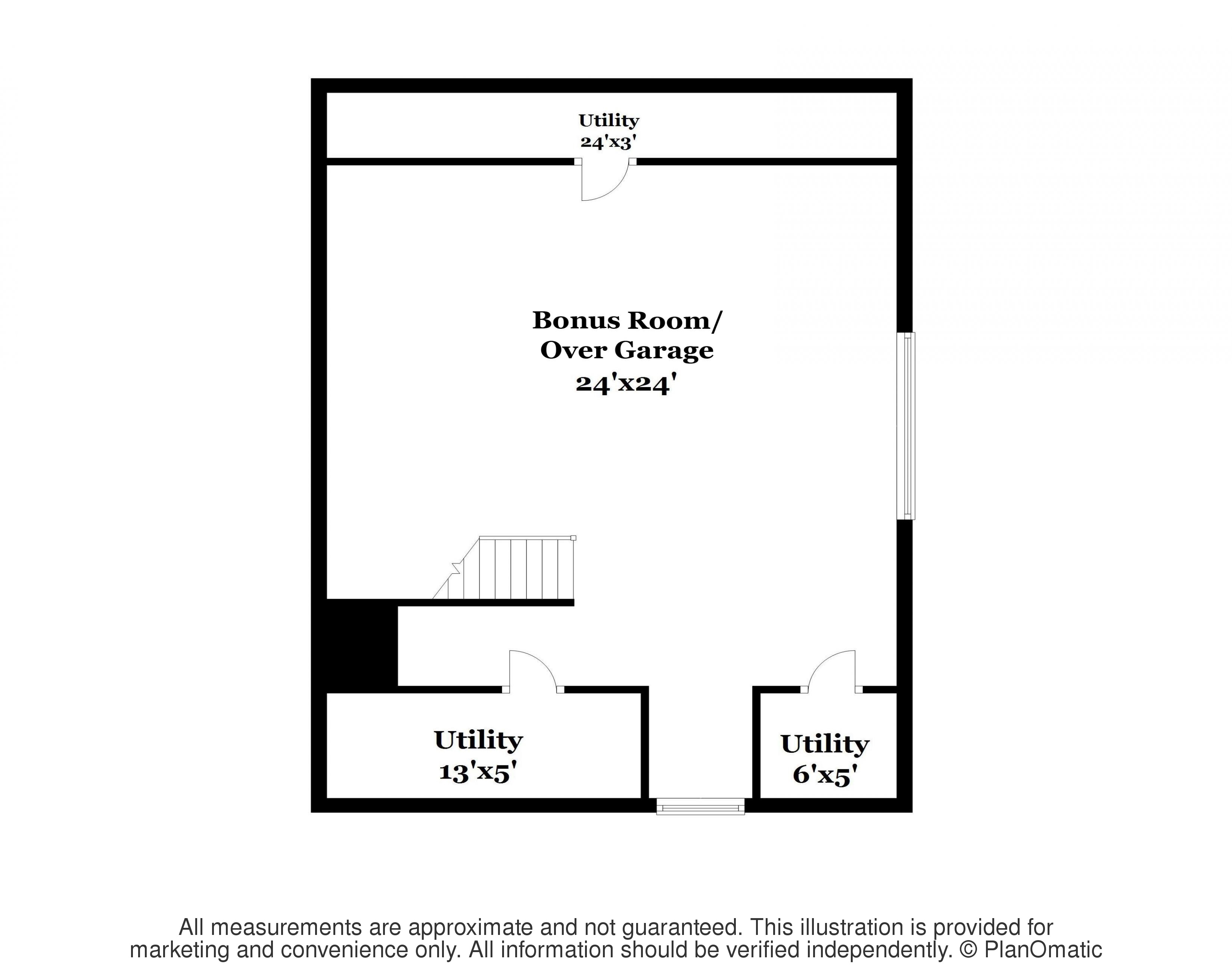
Spectacularly sited at the end of a cul-de-sac, surrounded by 25 acres of conservation land, this Queen Anne Victorian-style custom-built & single-owner home is perfect
for those seeking privacy & a neighborhood setting. This spacious 6,000+SF three-story home offers an abundance of space to suit your everyday living, extended or
blended living lifestyle needs w/ in-law potential w/ a Bonus Rm over the 3 car garage. This 4+ Bedrooms, 3 car garage, home offers indoor & outdoor living &
entertaining spaces & amenities. Enjoy sitting on the covered front porch, grilling on the rear deck, swimming in the heated gunite pool or relaxing on the patio or in the
gazebo, all just in time for this summer! The Foyer has intricate woodwork/craftsmanship & large eat-in-Kitchen features center island, breakfast island, cherry cabinets
& granite counters. Step down into the 24'x27' Family Rm w/ double-sided gas fireplace & pellet stove. Adjacent Sun Rm offers more living & entertaining space. Dining
Rm w/ hardwood, wood burning fireplace & wainscoting. 1st flr Den w/ french doors & sitting area w/ hardwood floors & gas fireplace. 1st flr Laundry Rm & separate
Guest Bath. Second floor features 4 Bedrooms including a Master Suite w/ Sitting area w/ gas fireplace, his & her closets and Master Bath w/ double sinks, jacuzzi &
shower plus 3 add'l 14'x14' Bedrooms & a Full Bath. Third floor provides 2 additional Rooms. Lower level w/ 3/4 Bath & walkout to Pool/Patio area


