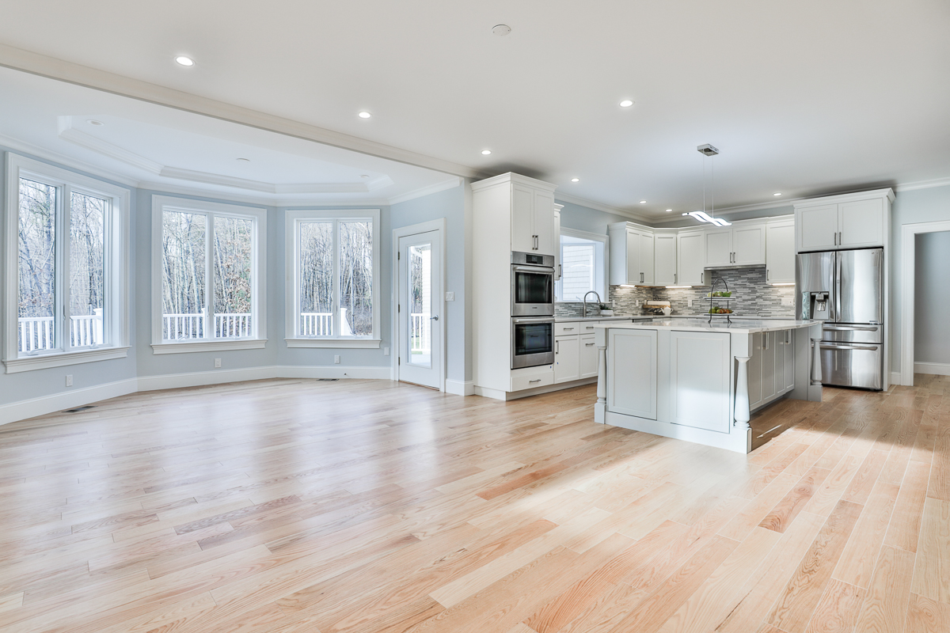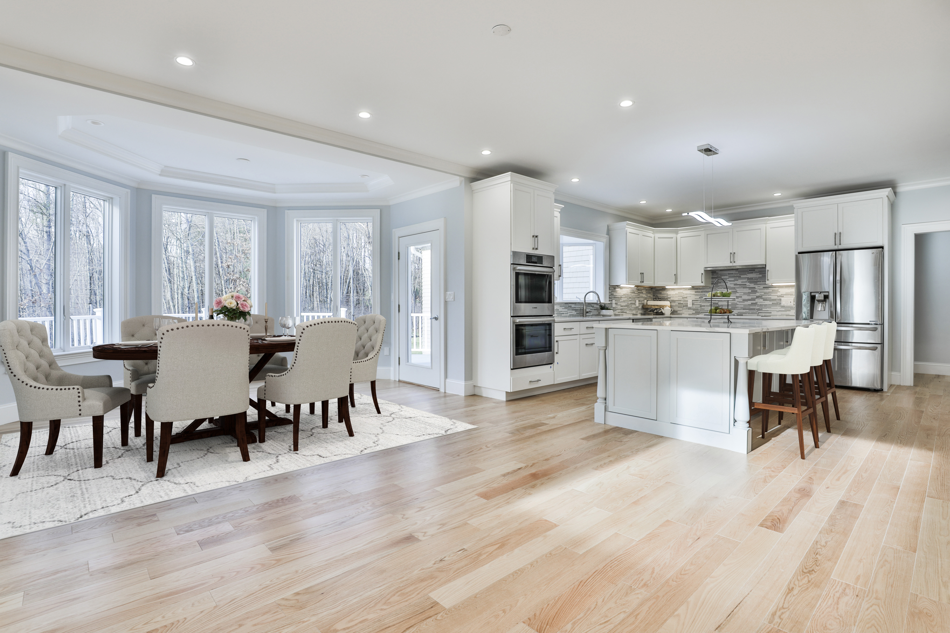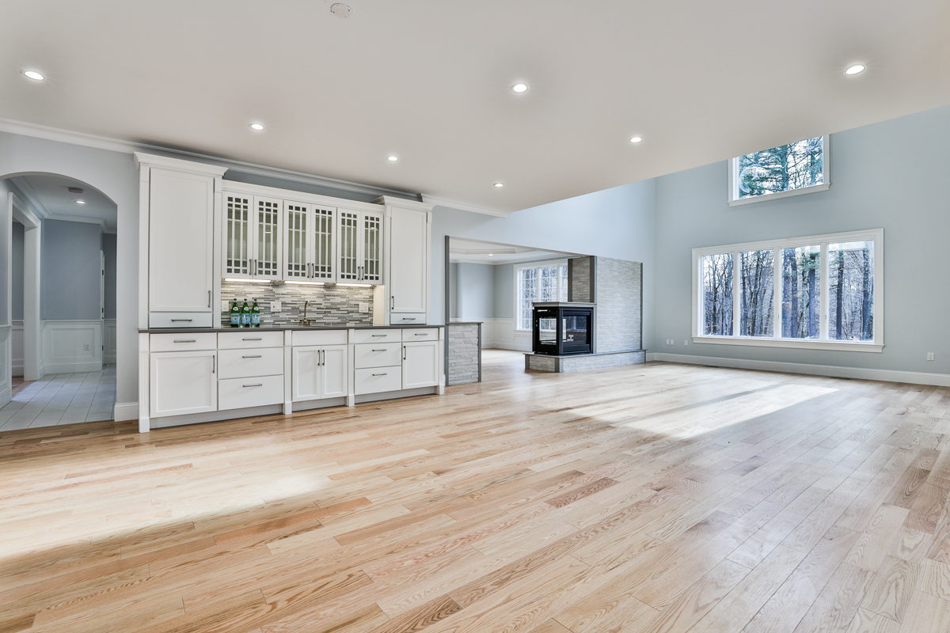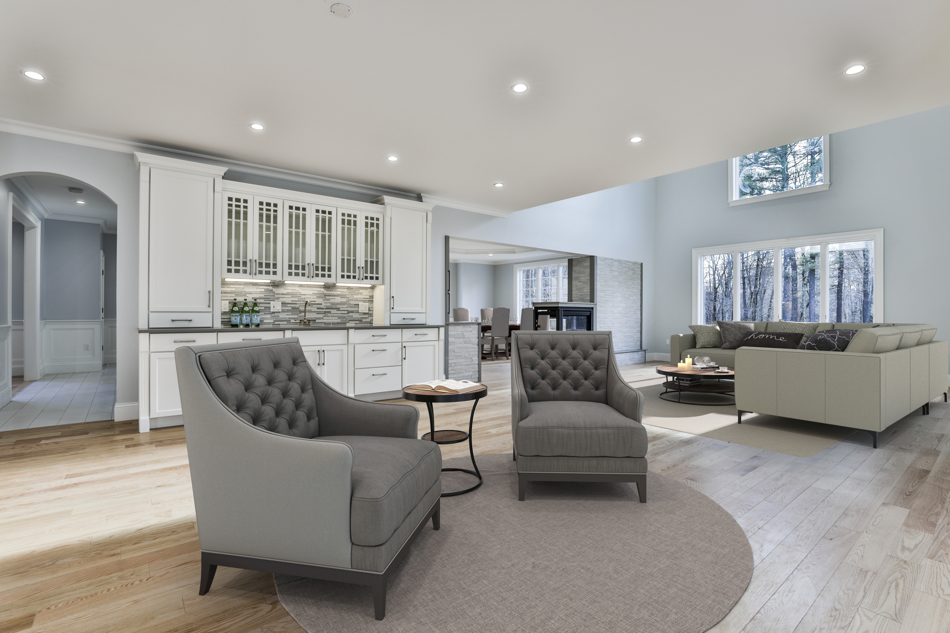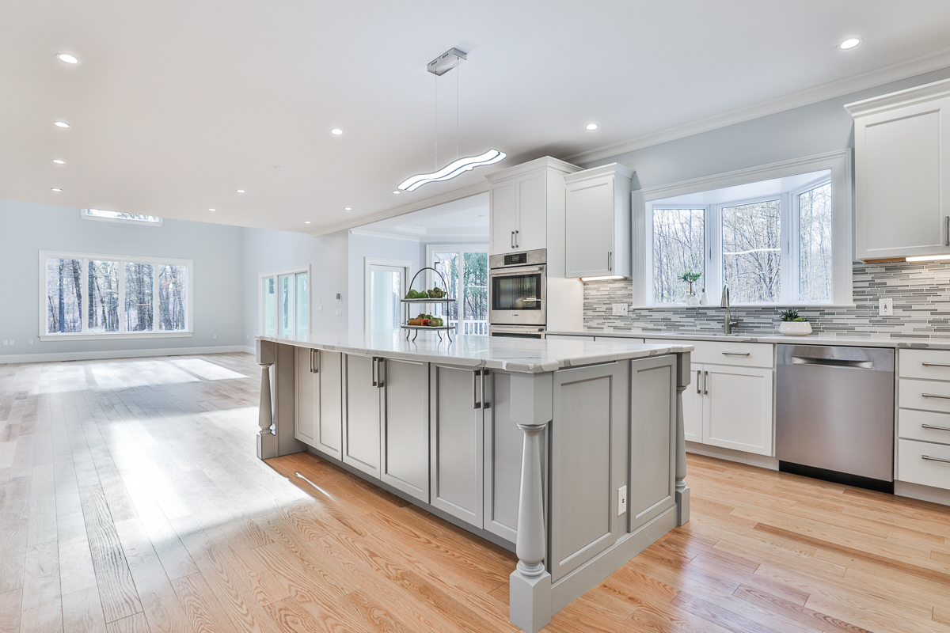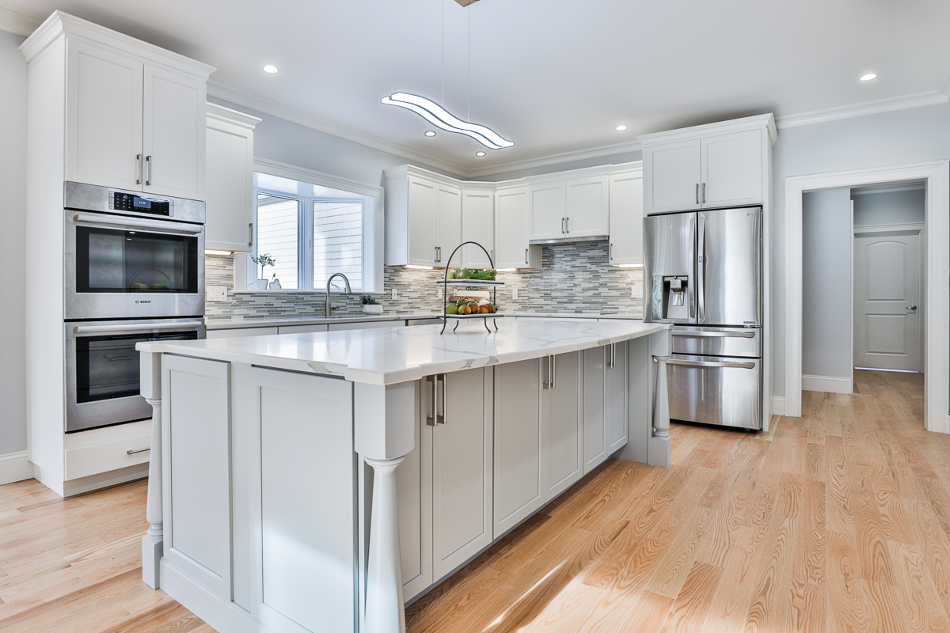
> TAKE A VIRTUAL TOUR OF THIS HOME!
> Take a Tour with Me!
> MLS Information & more pictures
Highlights;
- 5,808 above grade living area
- 4 Bedrooms
- 5 Baths (2-Full, 2-3/4 and 1-Guest)
- 2- Bonus Rooms
- Walk-out Lower Level with daylight sliders and windows
- Walk-up attic with daylight windows
- 3 car column-free Garage with Premium Hampshire model Garage doors
- 9′-0″ ceilings 1st & 2nd floors
- Modern and no expense spared Kitchen with Quartz counters, Premium Bosch appliances, 9' island, beverage serving area & more.
- Quartz Carrara Marmi or Calcatta Creek countertops & Kohler fixtures
- Yorktowne cabintery, with soft close, thru out
- 4-3/8″ Hardwood & tile plank flooring thru out
- 7″ high baseboard molding
- Crown molding in every room
- Propane, FHA, 6-heating/cooling zones
- Imported stone veneer, front & garage exterior
- Andersen Perma Shield casement windows
- 2004 actual year built and 2019 certificate of occupancy/completion
- 2.72 Acres
- Convenient location within 5 minutes to Atkinson Country Club on the Salem,NH & Haverhill,MA borders w/ access to RTS 93, 495, Boston, Seacoast and Lakes Region
- NOW Offered at $999,900
First Floor - A modern and no-expense spared Kitchen features Yorktowne maple soft-close cabinetry, under-mount lighting, Anatolia glass tile back-splash, premium Bosch benchmark series appliances including double wall ovens, an induction cooktop, drawer microwave, 9′ quartz island with custom details, a beverage serving area & a walk-in Pantry closet. The eat-in-Kitchen area and Great, Living and Dining Rooms offer open concept first floor living. 1st floor Laundry Room, 1st floor Office/5th Bedroom potential with 3/4 Bath and Guest Bath.
Second Floor - Second floor features; a spacious double-entry door Master Bedroom with 2-walk-in-closets & a spa-like Master Bath with walk-in tile spa-body shower, an En suite 2nd Bedroom and a semi ‘Jack & Jill’ Bath for the 3rd & 4th Bedrooms plus 2-Bonus Rooms.
Lower Level - Daylight windows and 2-sliders lead to 2 patio areas to side and rear yard with IG pool potential. Insulated and fully roughed-in; electrical, heat (separate zone) 3/4 Bath and recessed lighting.
Exterior - Situated at the end of a cul-de-sac set back from the street on nearly 3 acres on a level lot with irrigation, retaining walls, paver patios with IG pool potential.
> MLS Information & more pictures
> TAKE A VIRTUAL TOUR OF THIS HOME!
